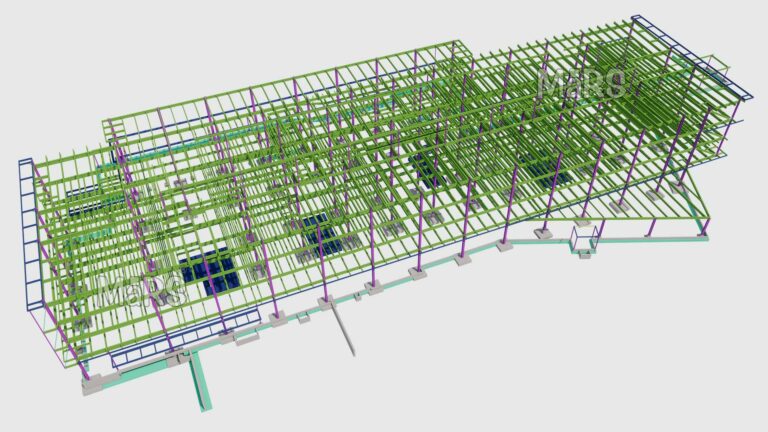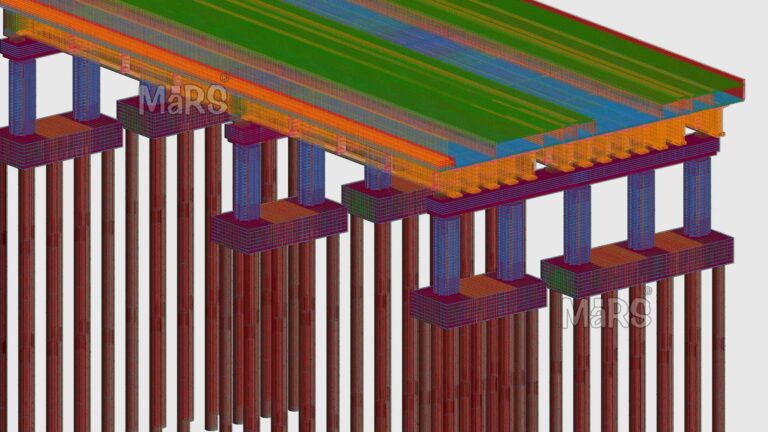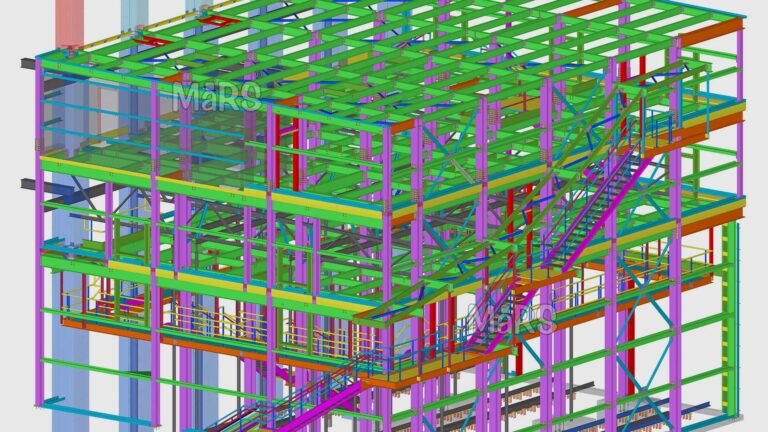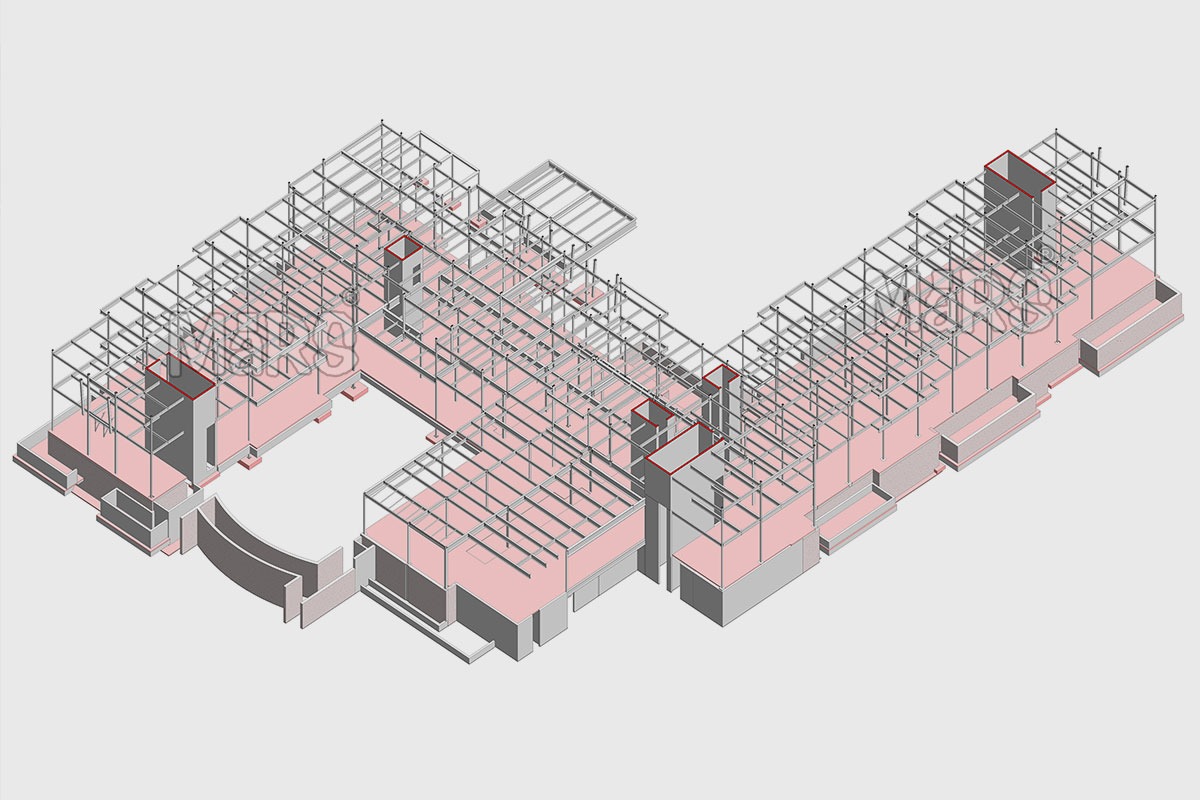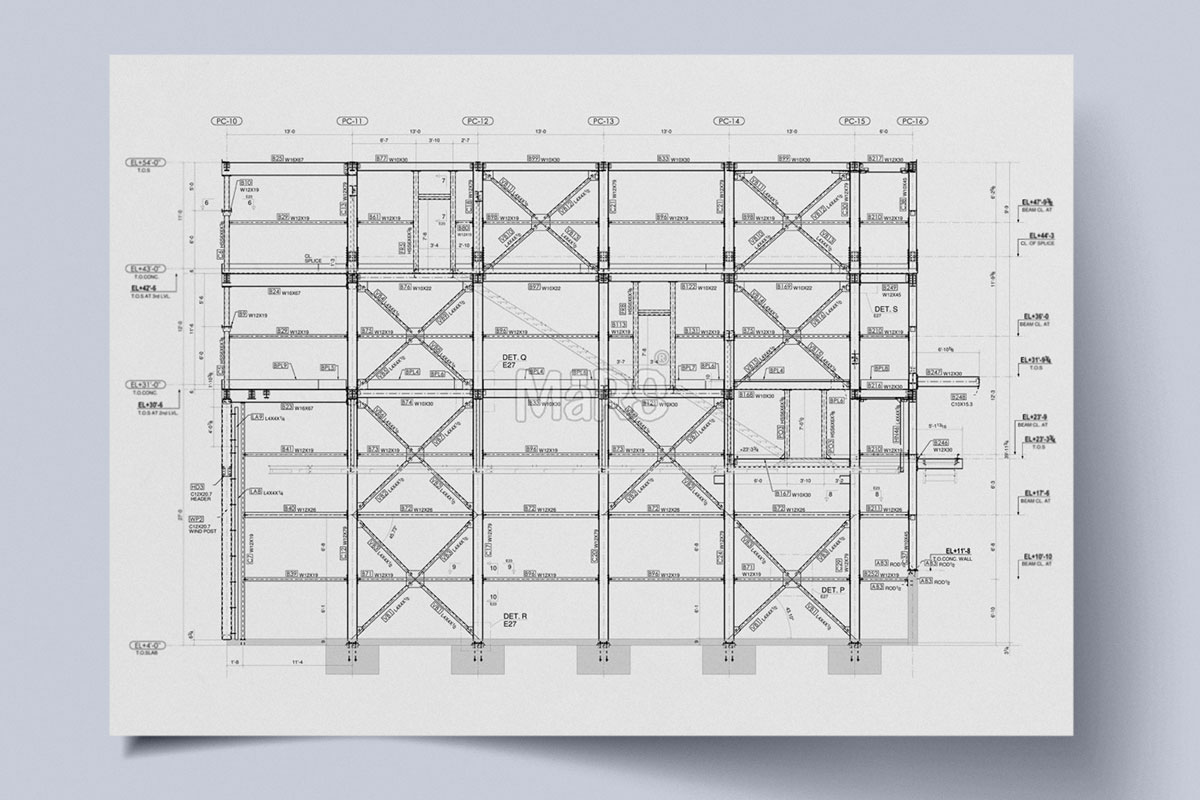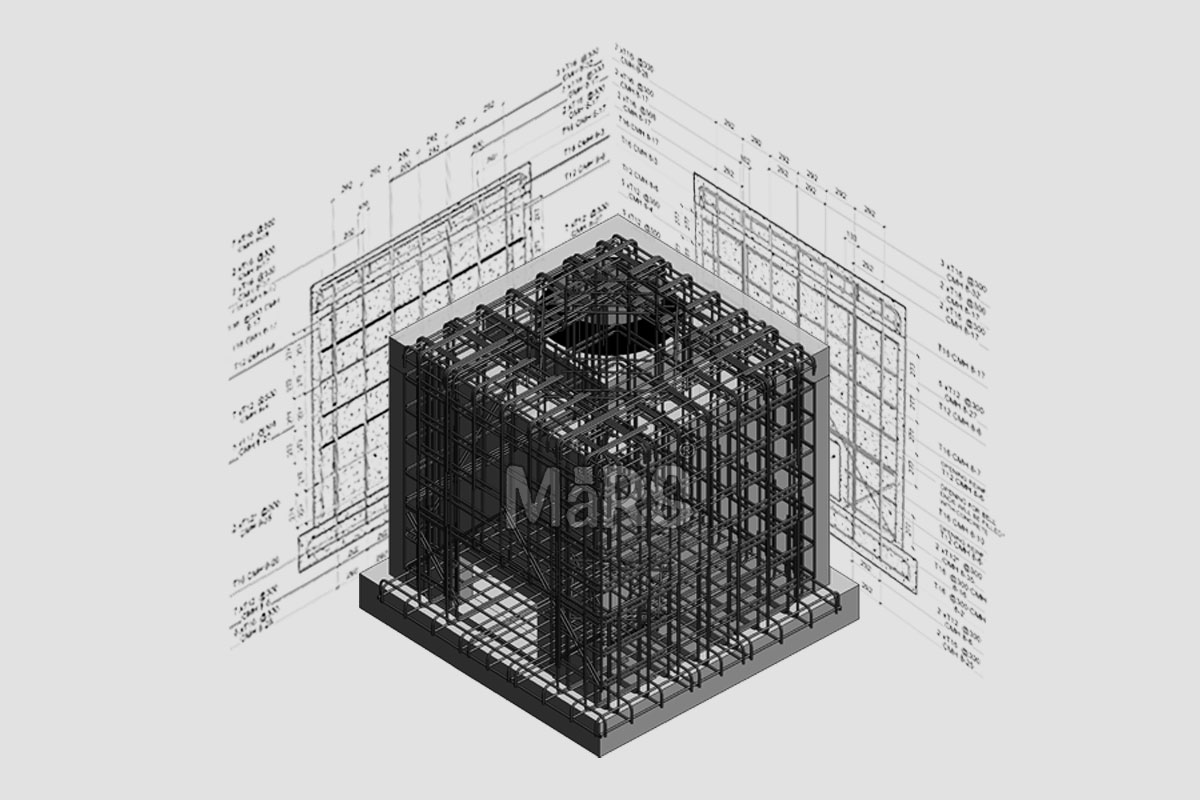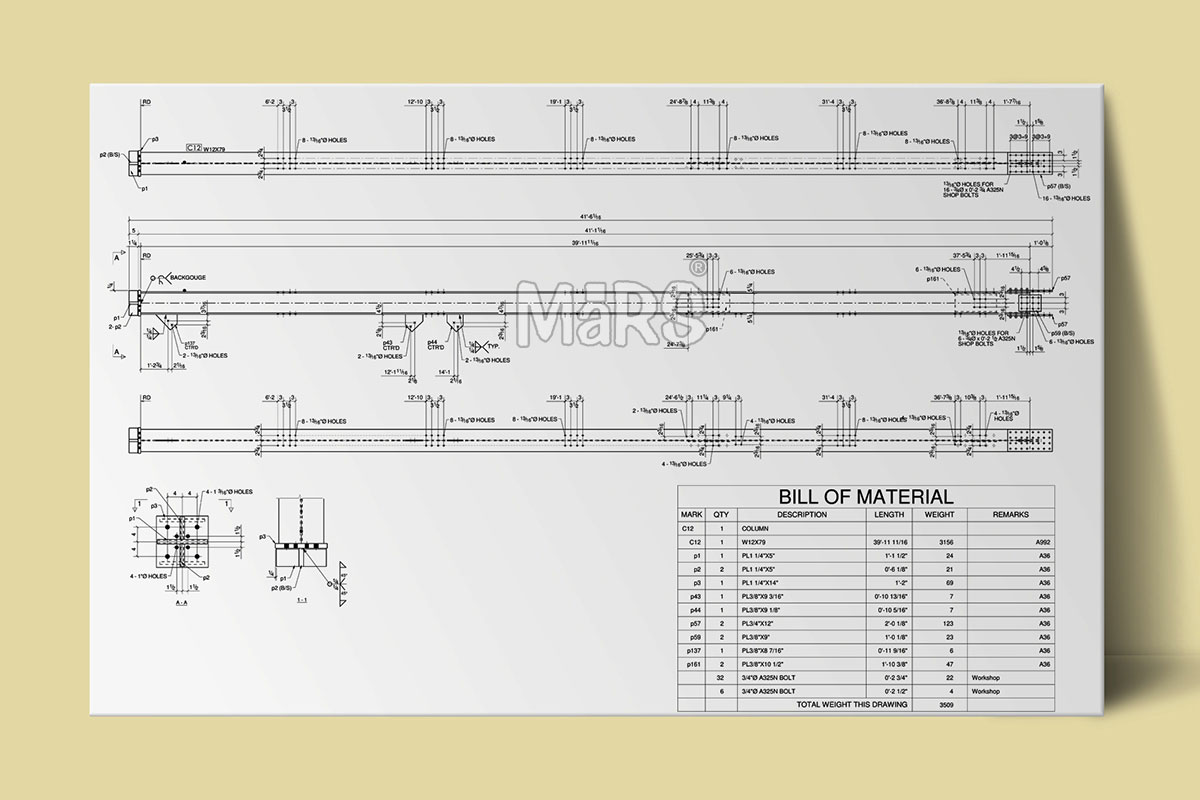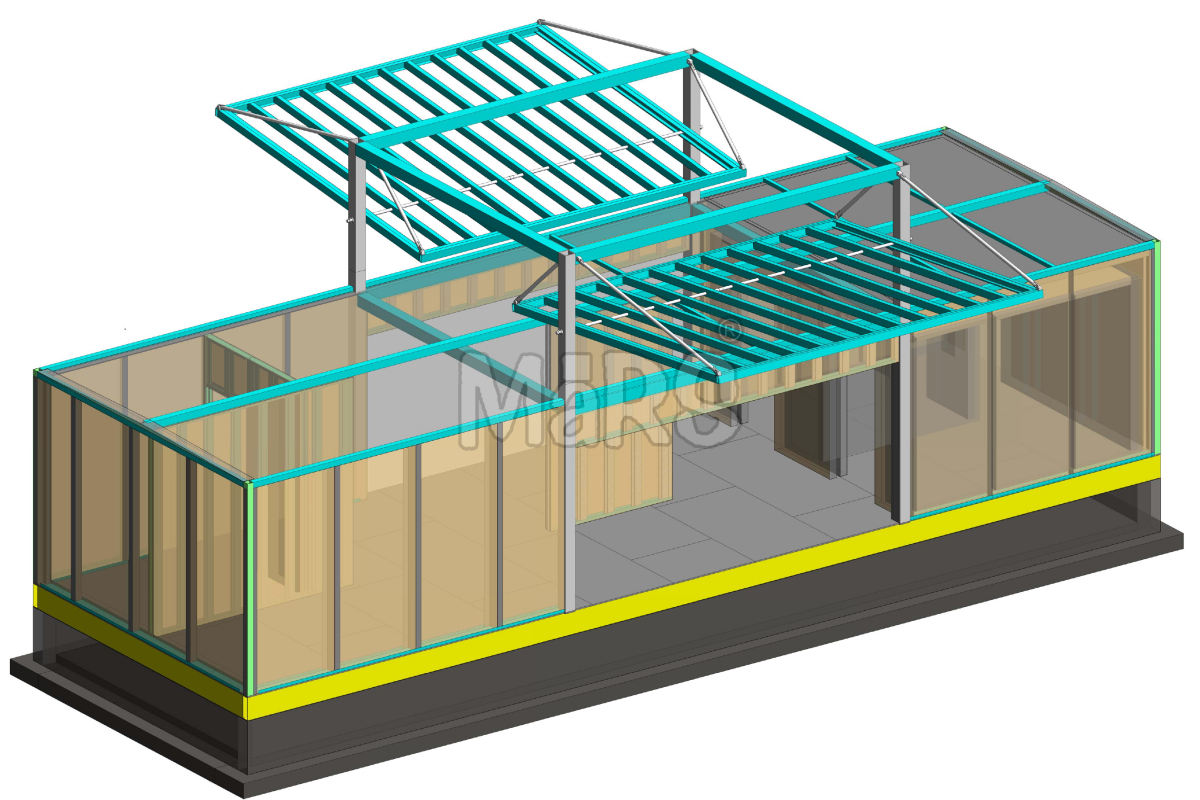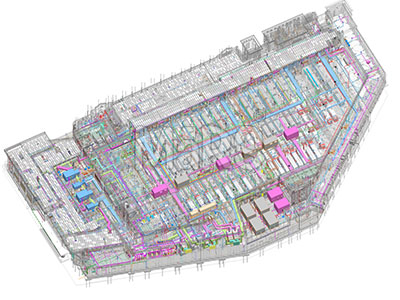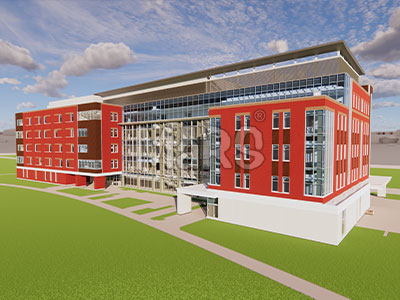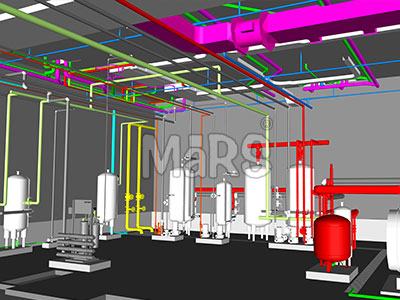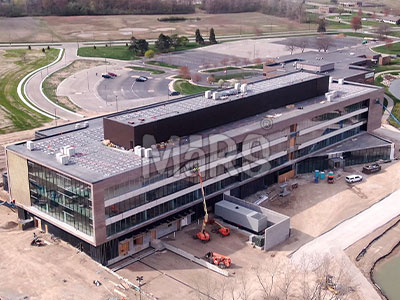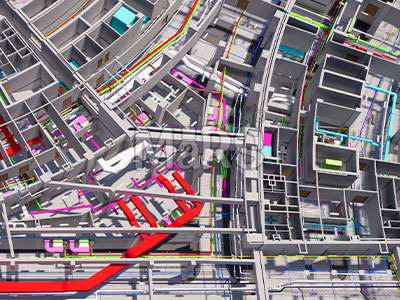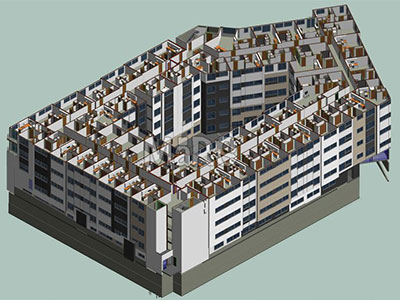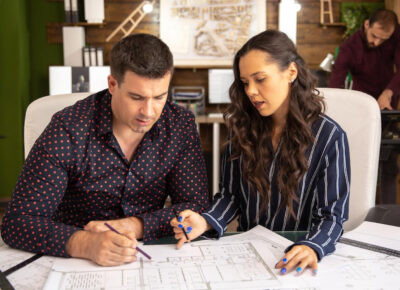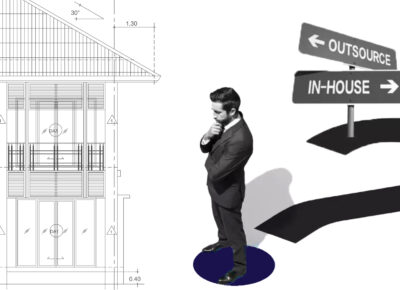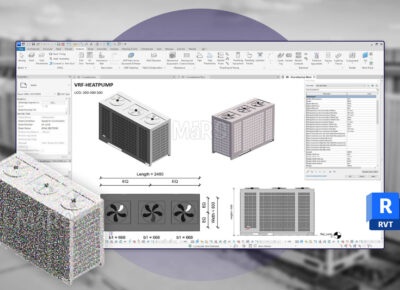Structural BIM Services
We offer structural BIM services using the necessary software and tools that help analyze the designs and drawings with proper calculation and markup. It is an essential set of services that requires accurate markup and necessary calculations for the work. To ensure 100% authenticity of the work we have the details that is perfect for the project.
BIM Solutions for Structural Engineering
BIM services are known to be the most effective and powerful tools and technology for 3D modeling services. The structural BIM services offers modeling for all types of small and big building components. The AEC industry across the globe takes a deep undertaking on the service and makes sure that the presence of structural BIM work is taken into consideration for better management and maintenance.
When it comes to outsourcing structural BIM modeling work, the leading and trusted name in the AEC market is MaRS BIM solutions. Our team of structural BIM modelers, Designers, and consultants accurately work on designing and detailing structural elements that are playing an important role from the start of the design to its actual construction process. The entire process works smoothly only with the adherence of structural BIM trades and practices. BIM Structural Modeling Services provide detailed and accurate 3D representations of building structures, enhancing design precision and collaboration.
Being one of the top Structural BIM Services Firms USA, the team of BIM engineers facilitates and delivers designs and models that is having the full BIM Structure analysis of the work. Since, outsourcing BIM Structural Services is more in demand, major AEC industries have been more in demand that delivers augmented flexibility in engineering management.
Structural BIM services provided by our company include complete structural detailing and drafting along with appropriate 3D modeling. With high-end use of software and technology, our professionals are capable enough of creating and developing a BIM model structure. With the sketches and drawings submitted by the client, our engineers can develop Revit Structural Modeling that includes all ideas, concepts, and building geometric details.

