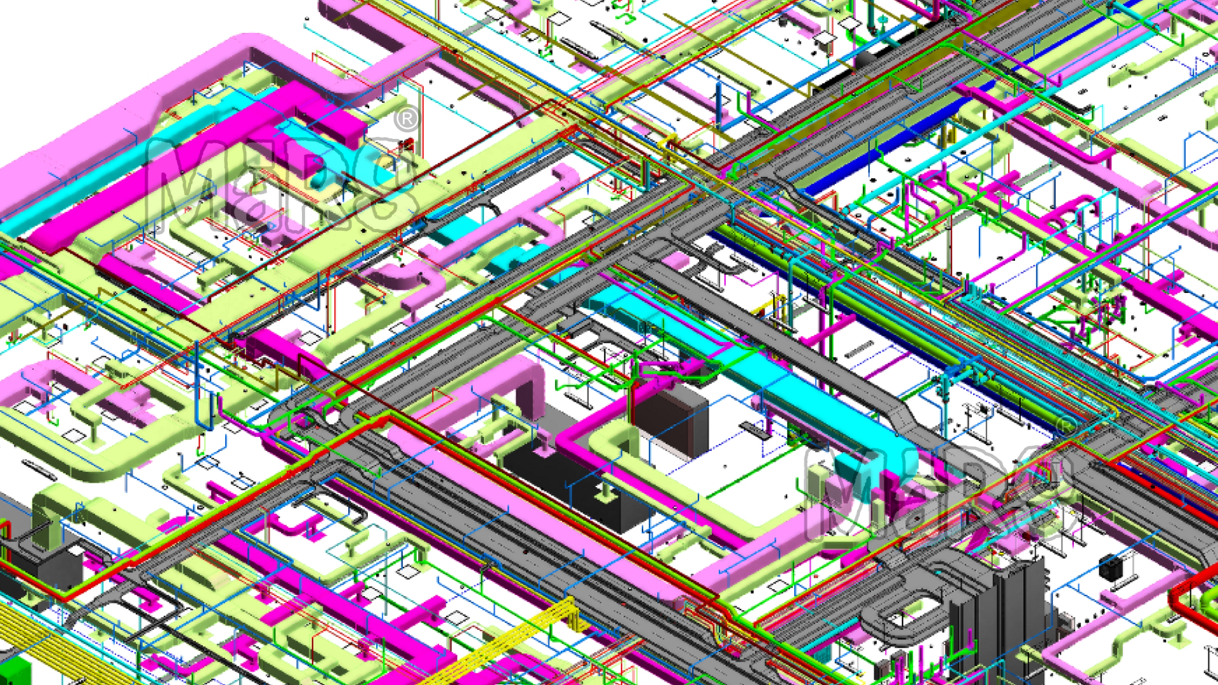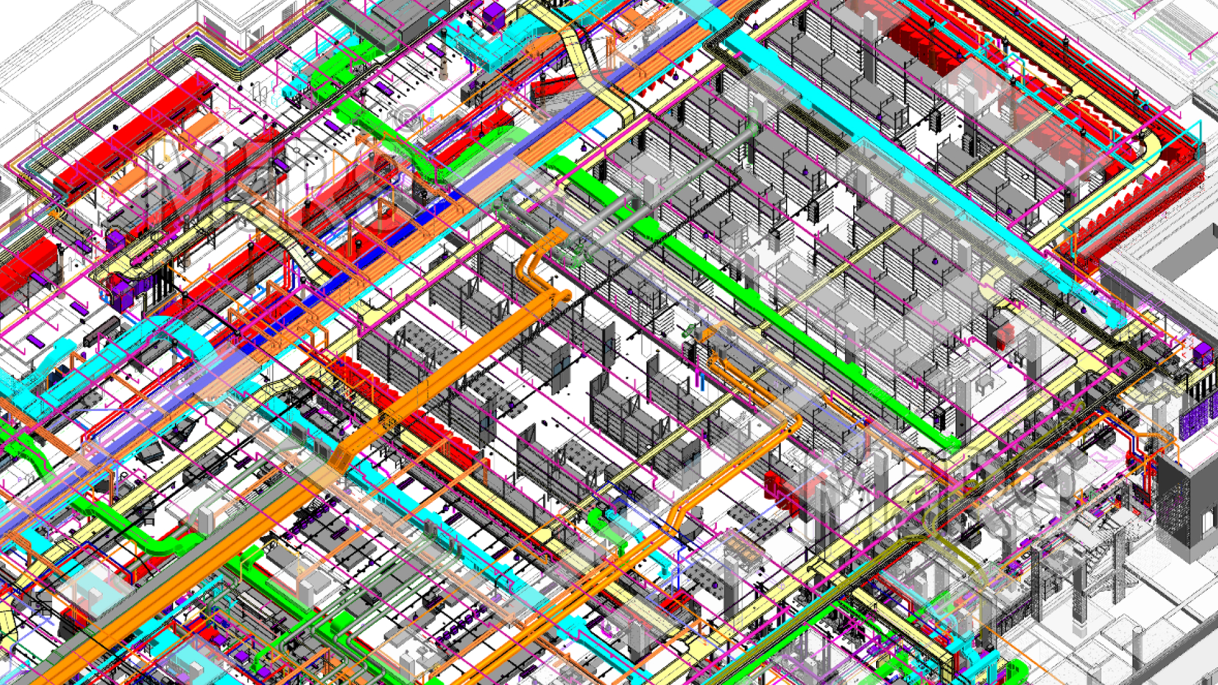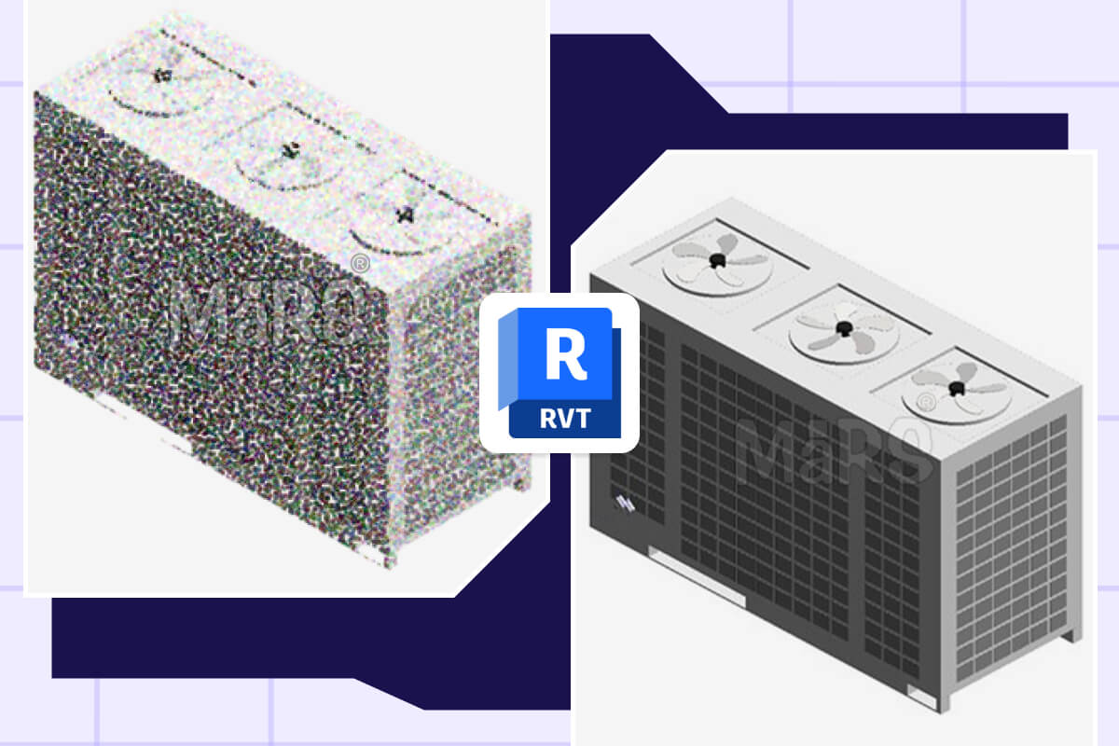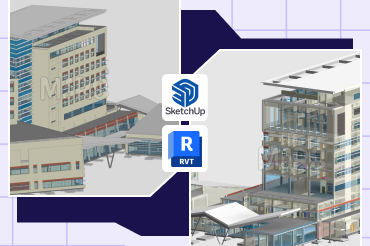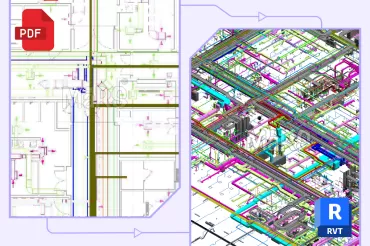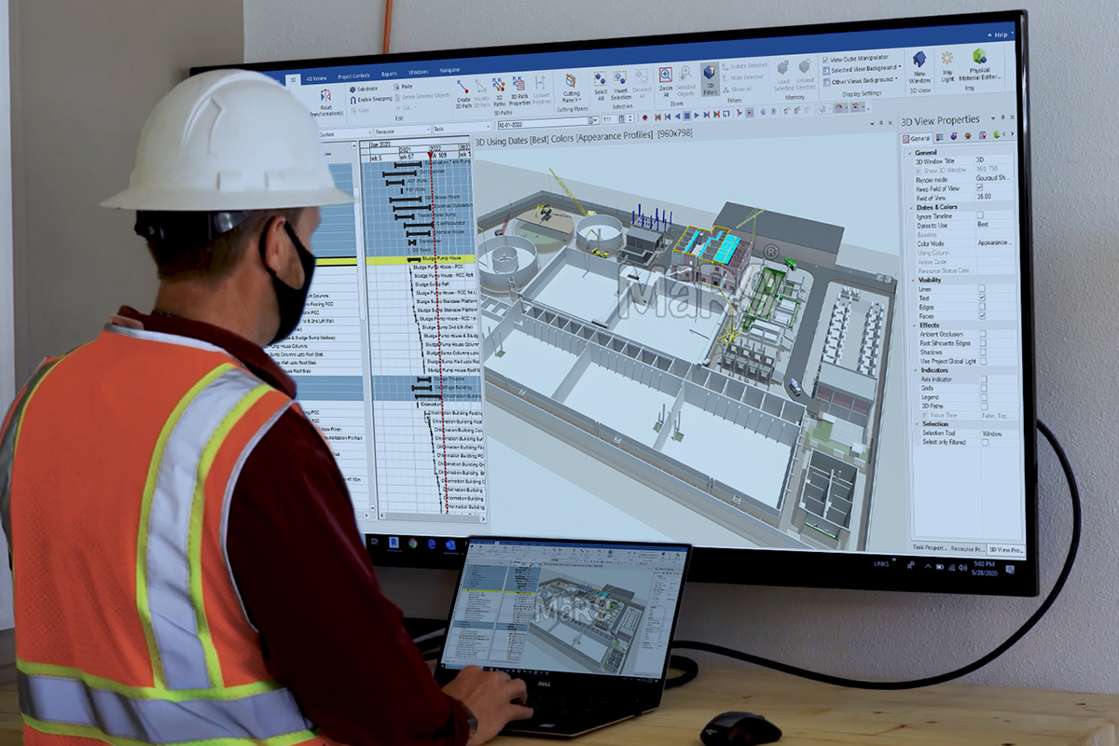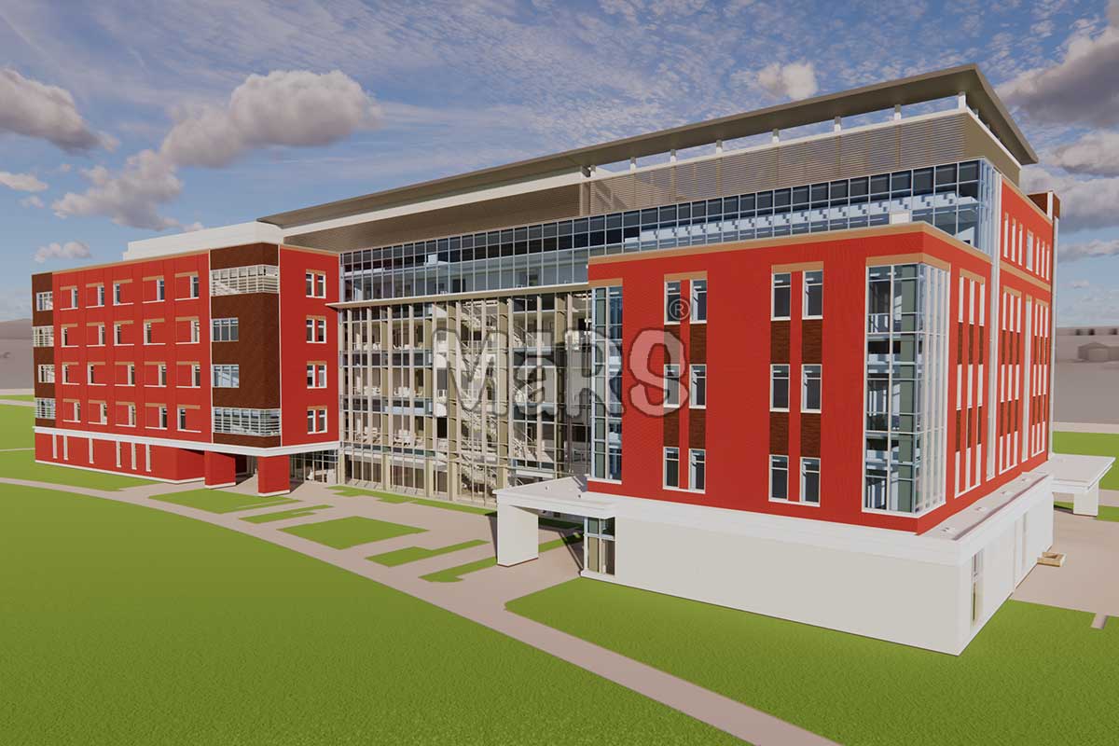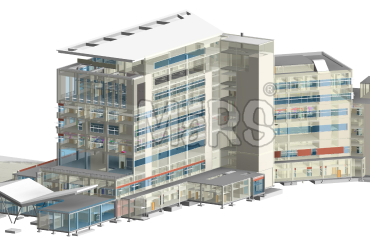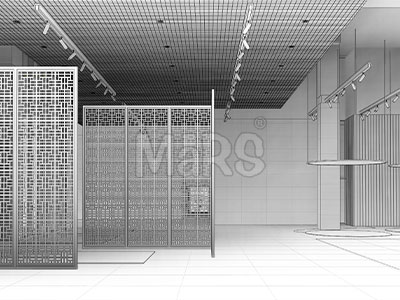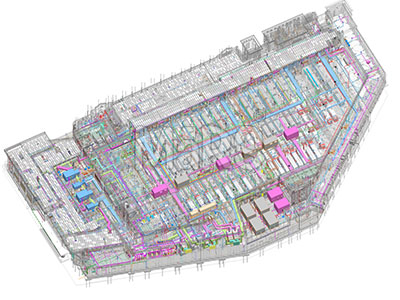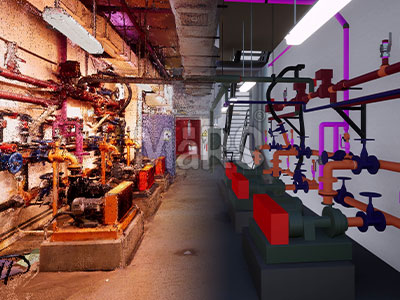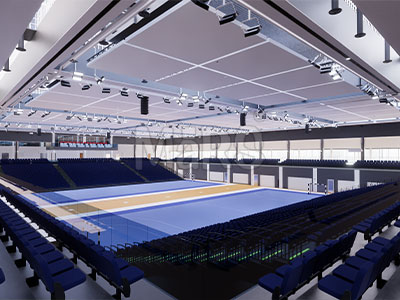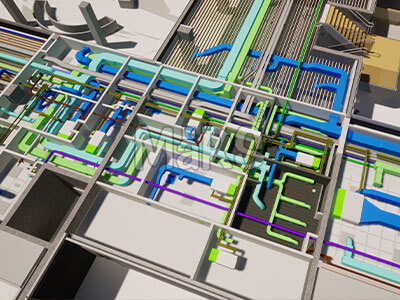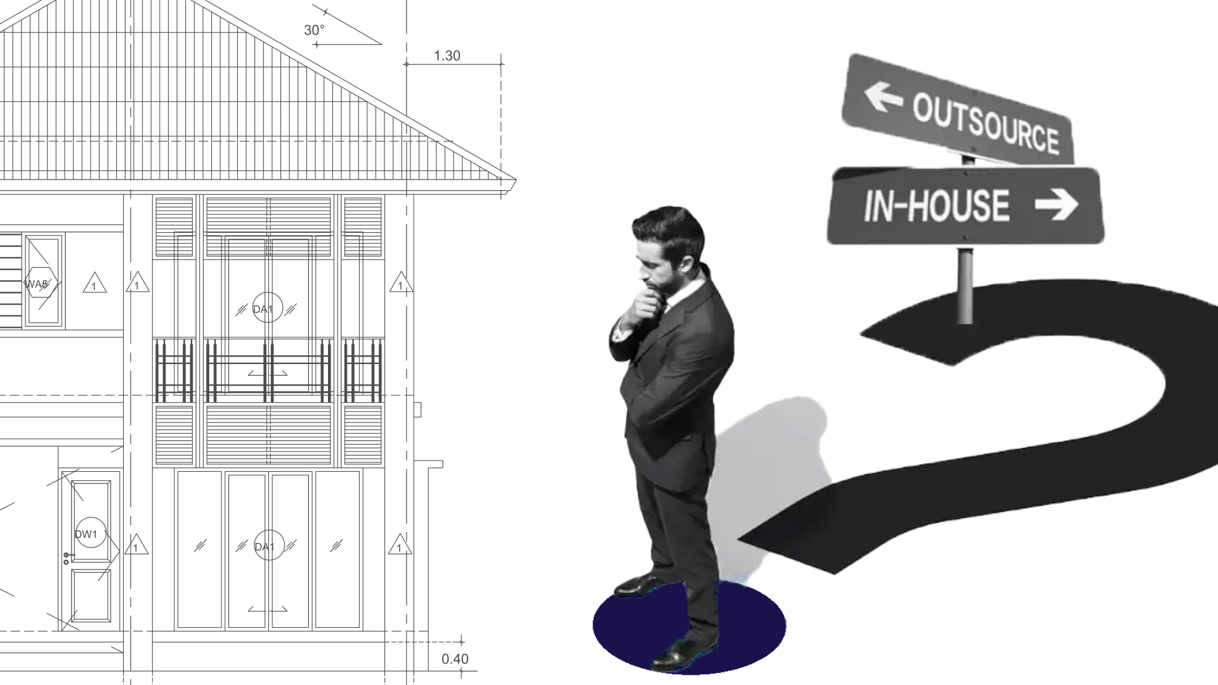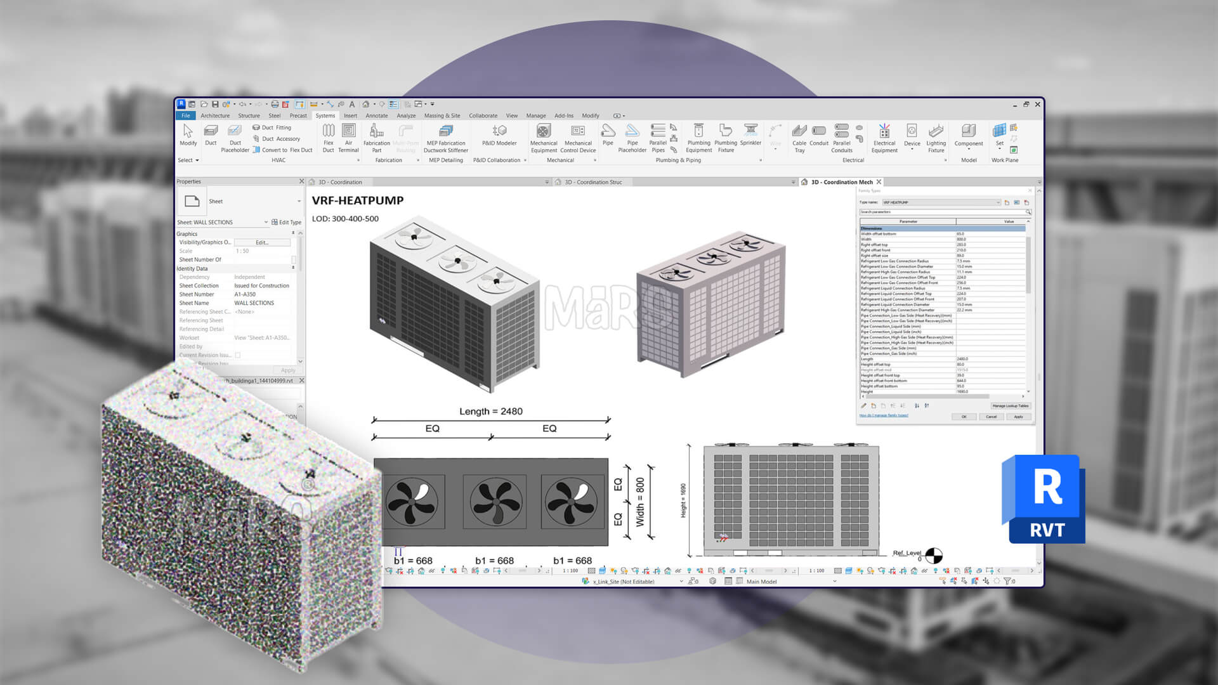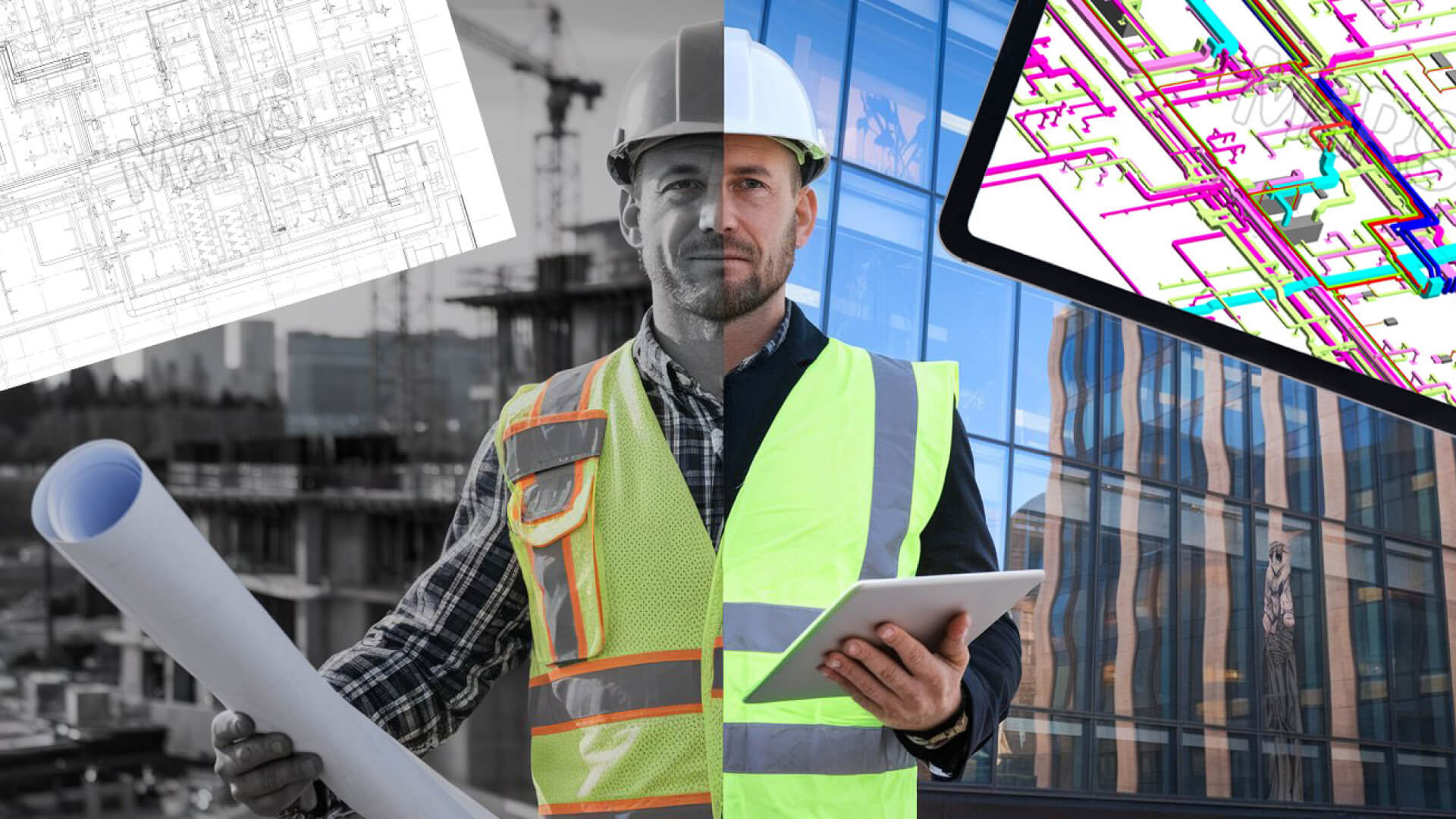VDC Coordination
Make your construction projects run smoother with our VDC Coordination Services. We help you avoid design conflicts before they become problems and keep everything on schedule with 4D planning. The result? A well-coordinated project that saves you time, reduces costs, and keeps things moving without a hitch.
VDC Coordination Services
Virtual Design and Construction represents a significant leap forward in how construction projects are planned, coordinated, and executed. By integrating digital tools, such as BIM, VDC allows project stakeholders to collaborate in a shared virtual environment, ensuring that every detail of the project is meticulously planned before construction begins. This results in enhanced communication, better decision making, and the ability to predict and resolve potential issues long before they manifest on site.
At MaRS BIM Solutions, our VDC Coordination Services are designed to streamline the construction process by creating a cohesive digital model that encompasses all architectural, structural, and MEP elements. This integration enables us to identify potential conflicts, optimize workflows, and ensure that every aspect of the design is fully aligned with the project’s objectives. By addressing these issues early in the planning phase, we help our clients avoid costly delays and reduce the risk of rework, leading to smoother project delivery.
What sets VDC apart is its ability to provide real-time visualization and data integration across the entire project lifecycle. From pre-construction to post-construction, VDC enhances transparency, giving all stakeholders from designers and engineers to contractors and owners clear insight into how the project is progressing. With VDC, you not only gain a comprehensive understanding of the design but also ensure that the project adheres to the desired timeline and budget.
Furthermore, VDC Coordination provides a platform for data integration across multiple disciplines, allowing seamless communication between architects, engineers, and contractors. This collaborative environment fosters transparency and accountability, ensuring that all stakeholders are working from the same data set and up-to-date information. With our VDC services, project teams can monitor progress in real-time, make adjustments as needed, and keep the project on track, delivering results that meet both quality and schedule expectations.
Our VDC Coordination Process
Pre-construction Planning
We begin by setting clear project goals and gathering essential data. Our team ensures that all stakeholders are aligned and understand their roles and responsibilities.
Virtual Design Integration
We use cutting-edge BIM technology to integrate architectural, structural, and MEP models into a single, cohesive digital representation. This integration allows us to visualize the entire project and identify potential issues.
Clash Detection
Our team performs detailed clash detection to ensure that there are no conflicts between different design elements. By resolving clashes in the virtual model, we prevent costly delays and rework on-site.
Coordination Meetings
Throughout the project, we conduct regular coordination meetings with stakeholders to review progress, address any issues, and update the models as needed. This ensures that everyone stays on the same page and the project runs smoothly.
Construction Simulation
We use advanced simulation tools to virtually construct the building before actual construction begins. This process allows us to test different scenarios, analyze the impact of design changes, and mitigate risks related to logistics, materials, and safety.
Post-construction Handover
Once the project is complete, we provide clients with comprehensive as-built BIM models that reflect the final construction. These models serve as a valuable asset for future maintenance, facility management, and renovations.
Industries We Serve
Commercial
Residential
Industrial
Energy & Utilities
Retail & Hospitality
Government & Defense
Technologies We Use for VDC
Our VDC Coordination Services leverage the latest in BIM and construction technology. We utilize platforms such as Revit and Navisworks for model integration and clash detection, along with advanced tools for real-time collaboration and issue resolution. Our team also incorporates 4D and 5D modeling to give a complete picture of project timelines and costs.
Why Choose Us for VDC Coordination Services?
At MaRS BIM Solutions, we stand out for our deep expertise in managing complex VDC workflows. Our team is committed to delivering customized solutions that cater to the specific needs of each project, ensuring optimal coordination between architectural, structural, and MEP elements. We leverage cutting edge BIM technology to provide accurate, clash-free models that not only enhance collaboration among stakeholders but also streamline the entire construction process. With a strong track record of successful projects across multiple industries, we help clients achieve significant cost savings, reduce on-site delays, and improve overall project efficiency. By choosing us, you gain a trusted partner who is dedicated to delivering high-quality results, ensuring that your project is completed on time and within budget.
Our Latest BIM Projects
Got Questions? We Have Answers
Virtual Design and Construction (VDC) Coordination integrates BIM technology with digital tools to create a unified 3D model that includes all architectural, structural, and MEP elements. Unlike traditional coordination, which relies on separate teams working independently, VDC allows for real-time collaboration, clash detection, and advanced project visualization. This proactive approach helps identify and resolve conflicts early, leading to a more efficient and error-free construction process.
Clash detection is a core component of VDC Coordination. It involves identifying conflicts between different building systems, such as structural beams intersecting with HVAC ducts. By detecting these clashes within the 3D model before construction begins, we can resolve them early, preventing costly rework and delays on-site. This process ensures that all building elements are properly integrated and construction proceeds smoothly.
VDC improves efficiency by enabling better coordination among all project stakeholders through a shared virtual model. The 3D and 4D simulations allow for accurate visualization of the project, reducing uncertainties and errors. By addressing design and logistical issues before construction, VDC minimizes rework, delays, and material waste, which ultimately leads to significant cost savings.
VDC Coordination relies on a variety of technologies, including Building Information Modeling (BIM) platforms like Autodesk Revit, Navisworks for clash detection, and cloud-based collaboration tools. We also use 4D scheduling to integrate the project timeline with the model and 5D BIM to link cost data, providing a comprehensive view of both time and budget implications. These tools facilitate real-time communication and data integration across disciplines.
4D modeling adds the element of time to the 3D model, allowing stakeholders to visualize the construction sequence and schedule. 5D modeling integrates cost data, providing real-time insights into how design changes affect the budget. Together, 4D and 5D modeling enhance project planning, allowing for better resource allocation, timeline optimization, and more accurate cost estimation. This comprehensive approach reduces risks and ensures project objectives are met efficiently.
For large, complex projects, VDC Coordination is invaluable. It ensures that all building systems—architectural, structural, and MEP—are aligned and clash-free. By creating a centralized, virtual model, VDC allows for better communication between stakeholders, real-time updates, and easier management of project phases. It’s especially beneficial for projects with multiple disciplines, where coordination and communication are critical to avoiding costly mistakes and delays.
Our VDC Coordination services provide a range of deliverables, including coordinated, clash-free 3D BIM models, 4D schedules showing construction sequencing, 5D cost models, and detailed reports outlining the project’s progress and any detected issues. Additionally, we provide as-built models at the completion of the project, which serve as a valuable asset for future facility management and maintenance.
Get In Touch
Feel free to reach out to us for any inquiries or to discuss your project needs.

