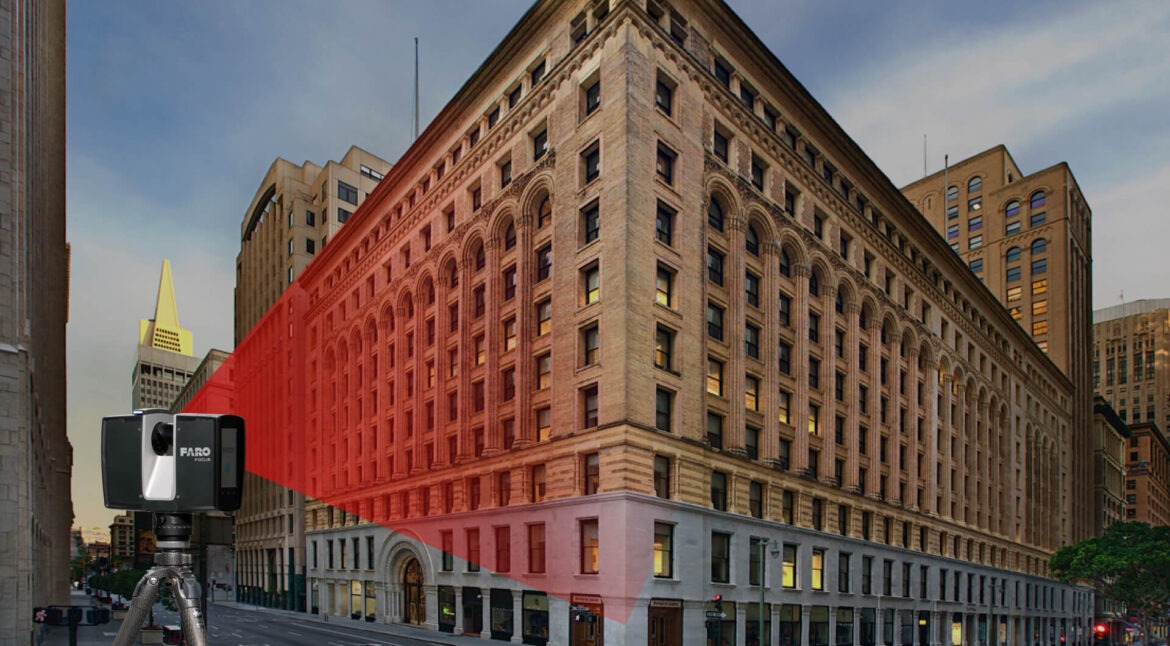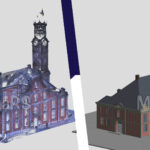Effectiveness and accuracy are essential for the successful completion of a project in the fast-paced construction industry. With its advanced features, laser scanning technology has become known as an essential tool for modern building methods. These five key ways that laser scanning is changing the construction industry, improving accuracy, and speeding up procedures are addressed below.
1. Creating Accurate As-Built Models
By collecting millions of accurate data points from a construction site, laser scanning makes it possible to create highly accurate as-built models. To create a dense “point cloud” of geographic information, a laser scanner is used to generate laser beams that reflect objects and return to the device. These point clouds are then used to generate detailed 3D models of existing structures.
Applications:
- Renovations and Retrofits: Accurate as-built models are crucial when reconstructing or retrofitting existing structures. They offer an accurate depiction of the building’s current state, complete with measurements and conditions, enabling engineers and architects to create changes that integrate seamlessly with the original architecture.
- Historical Preservation: For historic buildings, as-built models created through 3D laser scanning services preserve the exact details of the structure. This is crucial for maintaining the integrity of historical sites while allowing for necessary updates and repairs.
Benefits:
- Reduces measurement error risk, guaranteeing accurate execution of the modifications.
- Provides a clear, three-dimensional view of the existing structure, aiding in complex design and planning tasks.
- Minimizes expensive errors and rework by delivering accurate data from the start.
2. Improving Construction Documentation
Construction documentation is greatly improved by scan to BIM Services because it automates and speeds up the process of collecting and recording site data. Across the construction site, a laser scanner quickly collects data points to create comprehensive point cloud images that show the site’s dimensions and spatial relationships.
Applications:
- Progress Tracking: It helps to monitor progress and make sure that work is going according to plan by comparing scans generated at different points during the building process with the original design models.
- Stakeholder Communication: To ensure that all project participants, including contractors, architects, and clients, have access to accurate and current information, detailed scans are a useful communication tool.
Benefits:
- Speeds up the documentation process, allowing for more timely updates and records.
- Enhances the precision of documentation, reducing the risk of discrepancies between design and construction.
- Improves collaboration and decision-making by providing a shared visual reference.
3. Facilitating Clash Detection
One of the most valuable applications of 3D laser scanning in construction is its role in clash detection. Clash detection involves identifying and resolving conflicts between different building systems (e.g., HVAC, plumbing, electrical) before they become issues during construction.
Applications:
- Design Coordination: By comparing laser-scanned point cloud with digital design models, project teams can detect potential clashes between systems and components early in the design phase.
- Conflict Resolution: Early identification of conflicts allows for adjustments in the design or construction plan, preventing costly changes and delays during construction.
Benefits:
- Identifies potential issues before construction begins, reducing the risk of conflicts and rework.
- Minimizes the need for expensive changes and corrections during the construction phase.
4. Enhancing Quality Control
Laser scanning plays a crucial role in quality control by providing a detailed and accurate measurement of constructed elements. This technology allows construction teams to compare the as-built conditions with the design specifications to ensure compliance with quality standards.
Applications:
- Verification: Regular scans during construction verify that the work aligns with design specifications and standards.
- Deviation Detection: Scans help identify any deviations or discrepancies from the planned design, enabling prompt corrective actions.
Benefits:
- Ensures that construction work adheres to design specifications and tolerances.
- Identifies and addresses issues early, preventing costly rework and ensuring high-quality results.
- Maintains consistent quality throughout the construction process.
5. Supporting Facility Management
Once construction is complete, laser scanning continues to provide value through facility management. The 3D models created during construction serve as detailed reference for ongoing maintenance, space planning, and future renovations.
Applications:
- Maintenance Planning: Facility managers can use the as-built models to visualize building systems and components, plan maintenance activities, and manage space efficiently.
- Renovation and Upgrades: Detailed models assist in planning future renovations and upgrades by providing accurate information about existing conditions.
Benefits:
- Offers a detailed record of the building’s condition for future reference.
- Aids in planning and optimizing the use of space within the facility.
- Facilitates future modifications and improvements by providing accurate baseline data.
Conclusion
In summary, 3D laser scanning technology has revolutionized the construction industry by enhancing precision, improving documentation, facilitating clash detection, boosting quality control, and supporting effective facility management. By integrating laser scanning into construction practices, professionals can achieve greater accuracy, efficiency, and overall project success.
Further Reading: 3D Laser Scanning in Construction Complete Guide




