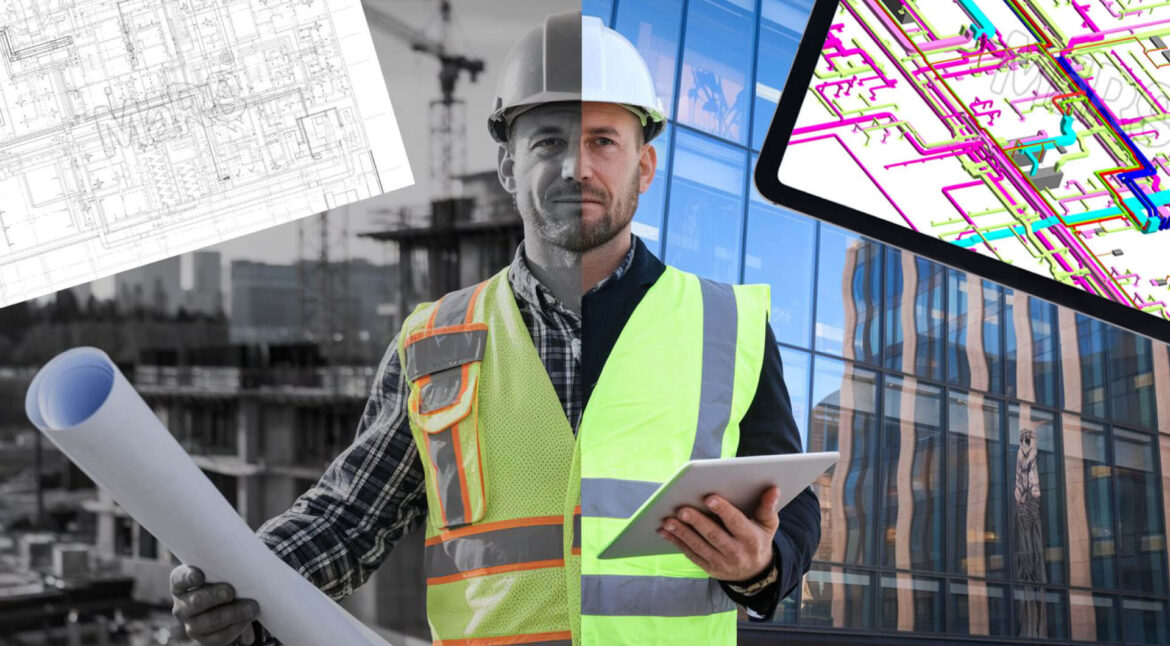For years, architects and engineers struggled with flat, two-dimensional drawings that couldn’t capture the full complexity of building systems. These blueprints were effective in their time but often left room for miscommunication, errors, and delays. With growing project demands and increasing complexities, it’s clear that these static plans are struggling to meet modern expectations.
This blog explores why traditional 2D drawings are no longer enough and how BIM is transforming the construction industry. Whether you’re an architect, engineer, or project manager, understanding this shift with CAD to BIM Conversion Services is key to staying ahead in today’s competitive world.
What Are Traditional Drawings?
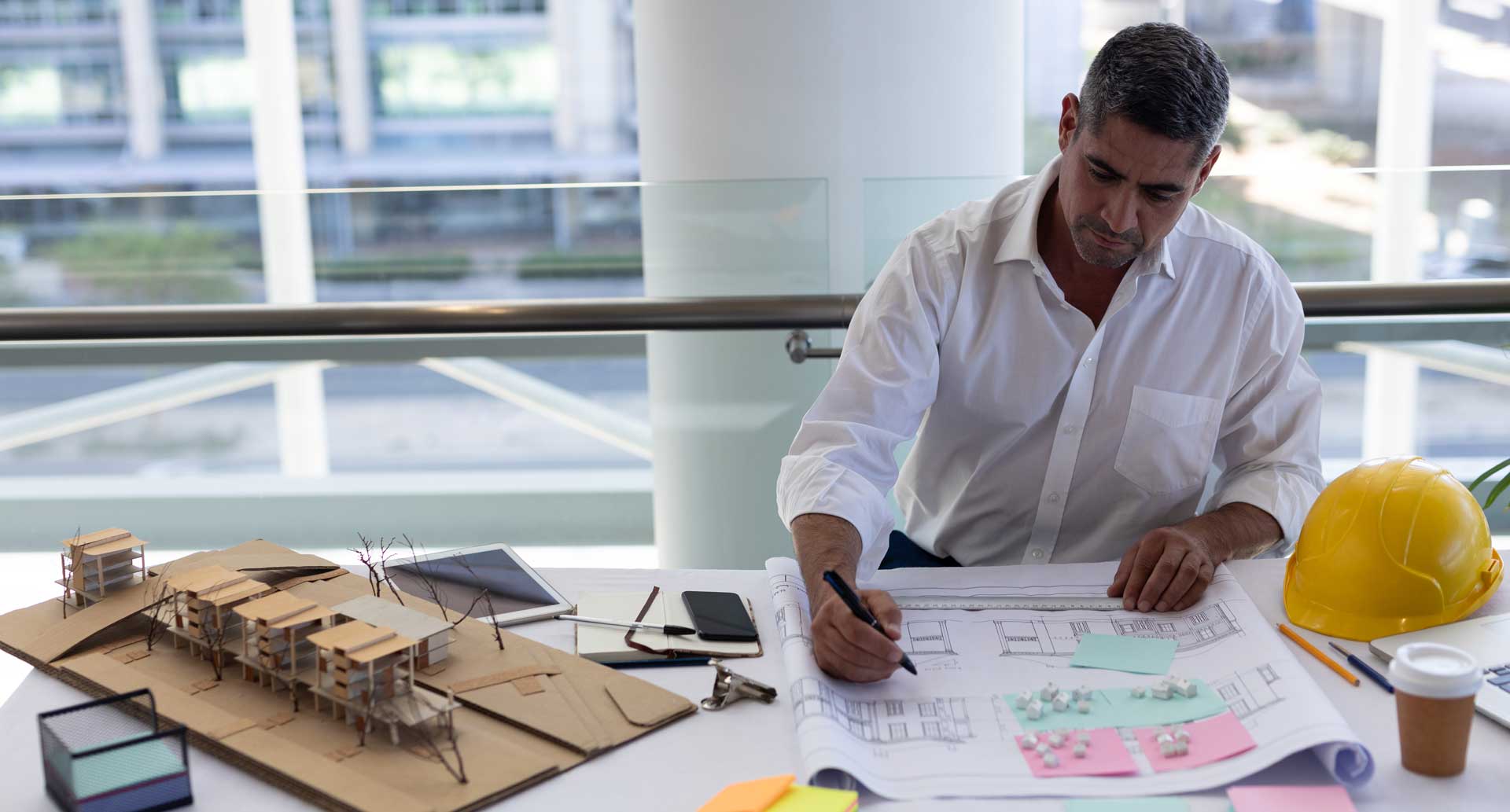
Traditional drawings are those 2D blueprints, floor plans, and elevations you’ve probably seen pinned on construction site boards. These drawings have been the backbone of the construction industry for years. They provide the basic layout and dimensions of a structure.
But here’s the catch: they only show one layer of the story. Want to know what’s inside the wall or how the plumbing connects? You’ll need another drawing for that.
Problems with 2D Drawings:
- Limited visualization – it’s hard to imagine how the space will look in real life.
- Prone to misinterpretation, leading to costly mistakes.
- Time-consuming when changes need to be made.
- Difficult to communicate complex designs to non-technical stakeholders.
What Is BIM Technology?
BIM, or Building Information Modeling, is a modern approach that creates a 3D digital model of the entire building. But it’s much more than just a 3D rendering. BIM integrates data from architecture, engineering, and construction (AEC) into one cohesive model.
This means the BIM model doesn’t just look good – it’s packed with information. From materials and measurements to timelines and costs, everything you need is in one place.
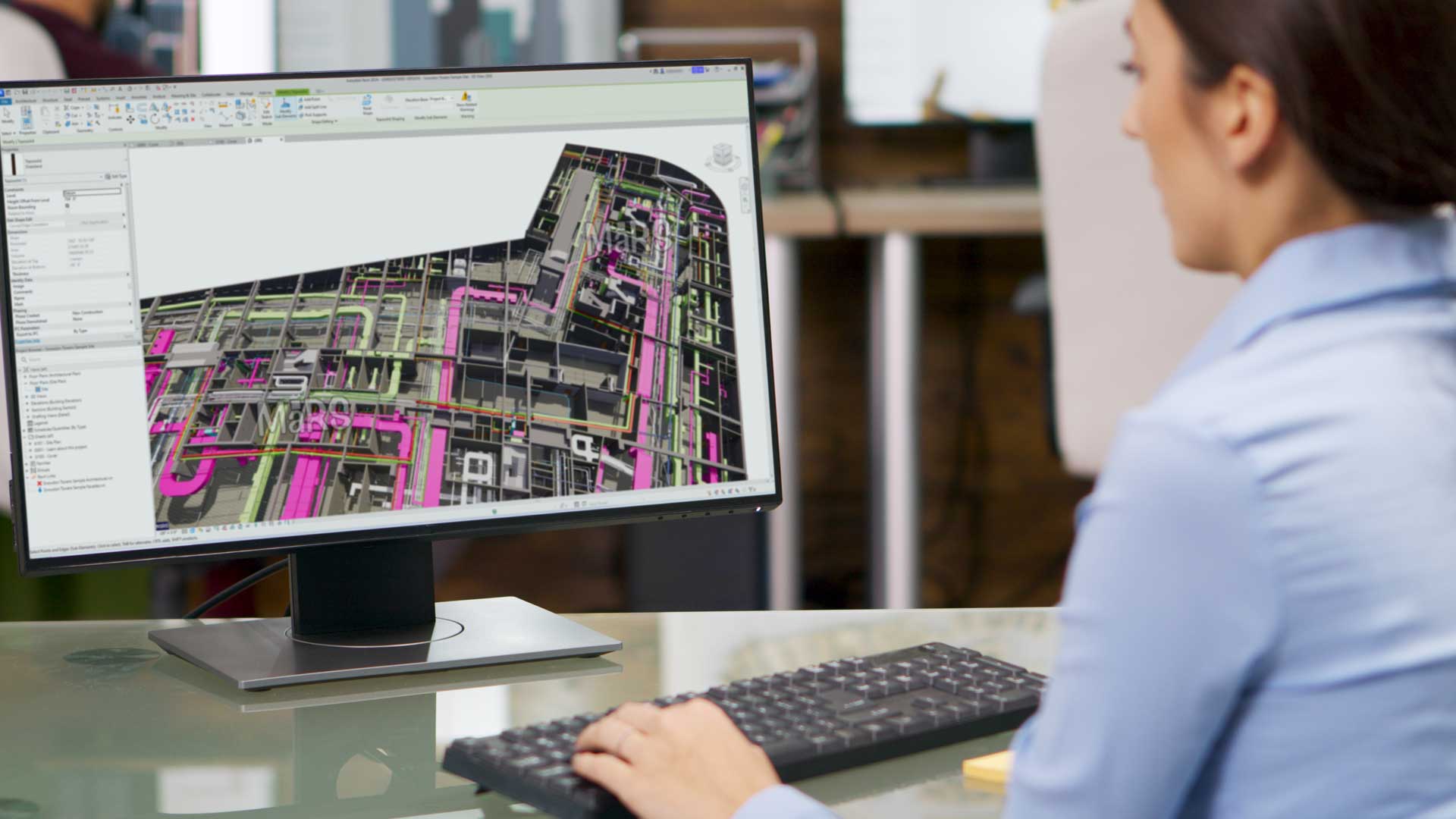
How BIM Outshines 2D Drawings?
- Realistic Visualization: View the building as it will actually look, not just as lines on paper.
- Collaboration: Architects, engineers, and contractors work on the same model, reducing errors.
- Efficiency: Make changes in real-time, and the model updates across all aspects.
Key Differences Between 2D Drawings and BIM
| Feature | 2D Traditional Drawings | BIM Technology |
|---|---|---|
| Visualization | Flat and static | 3D and dynamic |
| Collaboration | Requires sharing multiple files | Centralized model for all stakeholders |
| Error Detection | Errors found during construction | Errors detected in the planning stage |
| Data Integration | Minimal | Comprehensive |
Traditional vs BIM Approaches in Collaboration

Traditional workflows rely on separate 2D CAD Drawings, leading to miscommunication and delays. In contrast, BIM Services offers a shared 3D model where stakeholders collaborate in real-time, improving communication, detecting clashes early, and reducing costly errors.
Key Superpowers of BIM
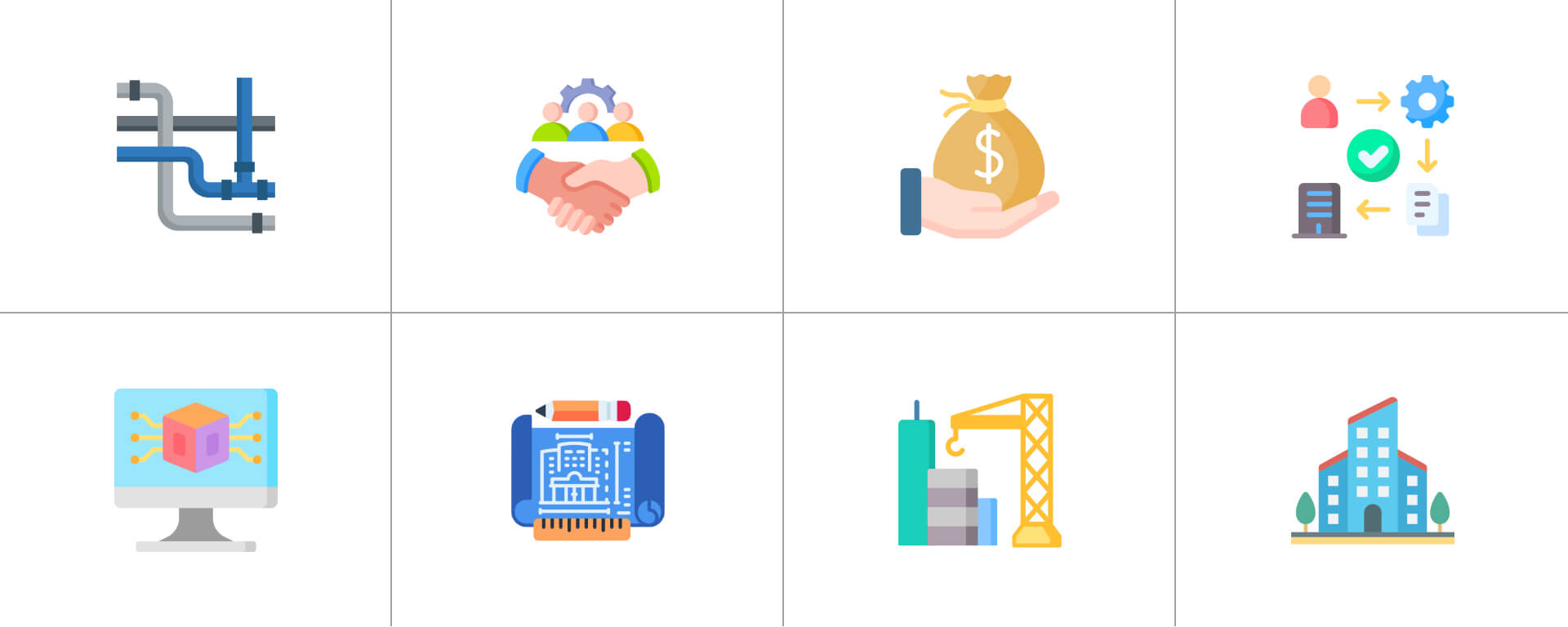
1. Generative Design – Where AI Meets Architecture
Generative design represents the cutting edge of BIM technology. It’s not just drawing – it’s computational creativity.
AI-powered algorithms generate hundreds of design variations. That provides detailed performance analytics and allows designers to refine and choose. It can discover optimal solutions by considering thousands of variables simultaneously, finding unexpected connections and innovative approaches that push the boundaries of architectural possibility.
Reimagining Possibilities with Generative Design:
- Sustainable Architecture: Automatically design buildings that maximize natural light and minimize energy consumption
- Complex Structures: Generate intricate architectural forms impossible with traditional methods
- Space Optimization: Create layouts that perfectly balance functionality and aesthetic appeal
2. Real-Time Collaboration
No more endless email chains or conflicting file versions. BIM creates a unified digital workspace where architects, engineers, and contractors work simultaneously on the same model. Instant updates become visible to all team members, with synchronized changes and version tracking that ensure everyone is literally on the same page.
The collaborative ecosystem allows for unprecedented cross-disciplinary integration. Structural engineers can instantly see architectural modifications, mechanical teams can coordinate directly with electrical planners, and construction managers can provide immediate feedback. Cloud-based platforms with secure, encrypted communication channels and role-based access controls make this seamless interaction possible.
3. Clash Detection
Instantly spot potential conflicts between electrical, plumbing, and structural elements before they become expensive mistakes.
Imagine catching a pipe that would accidentally run through a critical structural beam or an electrical conduit intersecting with HVAC ducts – all before a single brick is laid.
The Clash Detection Services process goes beyond simple visual checks. Advanced 3D model comparison algorithms perform automated interference checking, using precise coordinate-based conflict identification. This means detecting three primary types of clashes: hard clashes (direct physical conflicts), soft clashes (spatial interference), and workflow clashes (timing and sequence issues). The result? Massive cost savings, dramatically reduced rework, and a design that’s perfect down to the smallest detail.
4. Cost Estimation Precision
Get near-perfect budget predictions with integrated quantity takeoffs and material tracking. Every bolt, beam, and brick can be precisely accounted for.
Advanced financial analytics in Construction Cost Estimation Services include predictive cost modeling, risk assessment algorithms, and multi-scenario budget projections. Machine learning algorithms even predict price changes and calculate sustainability impacts, giving project managers unprecedented financial insight.
5. BIM Automation
Automation in BIM transforms how we approach architectural and engineering challenges:
- Automatic Scheduling: Generate precise construction schedules based on model data
- Repetitive Task Elimination: Automatically create consistent documentation
- Smart Object Placement: Intelligent components that understand architectural rules
- Instant Performance Analysis: Automatic energy efficiency and structural integrity checks
BIM isn’t just a tool – it’s an intelligent design ecosystem that automates complex processes.
6. Lifecycle Management
Track and manage building information from initial design through construction and even future maintenance. A complete digital blueprint that lives beyond the construction phase. This approach covers conceptual design, as-built documentation, maintenance schedules, and even renovation strategies.
The technology integrates embedded sensor data, predictive maintenance algorithms, and sustainability tracking. It provides a holistic view of building performance
Why 2D Plans Are No Longer Enough?
- Complexity of Modern Projects: Construction projects today involve intricate designs and systems. A 2D drawing can’t capture the full picture.
- Need for Coordination: Imagine trying to fit plumbing, electrical, and HVAC systems using separate 2D drawings. It’s like solving a puzzle without knowing what the final image looks like. BIM allows everything to fit seamlessly.
- Cost of Errors: Errors in traditional 2D plans often go unnoticed until construction begins. Fixing these issues mid-project can be extremely expensive. BIM helps catch these problems early.
Real-World Impact
Think of designing a skyscraper. With traditional drawings, you’d have hundreds of separate plans for floors, systems, and details. One overlooked detail could delay the entire project.
With BIM, the entire building exists in one intelligent model. A change to the plumbing on the 10th floor? It automatically updates everywhere else.
- BIM can cut design conflicts by up to 55%
- Projects using BIM save approximately 15-25% in total project costs
- Improved coordination can reduce project schedules by 20-30%
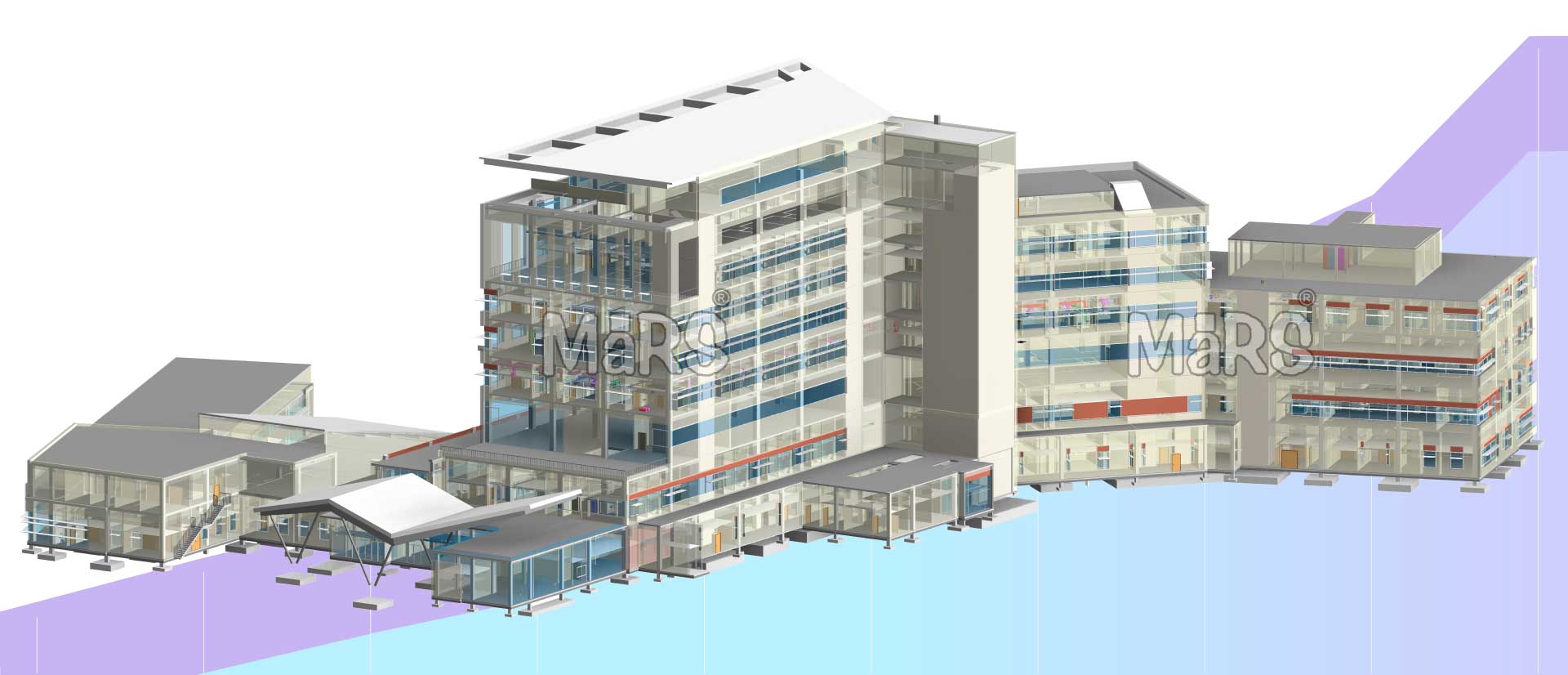
The Human Touch in a Digital World
Despite all the tech talk, BIM isn’t about replacing human creativity – it’s about amplifying it. Architects and engineers can now spend less time on repetitive drafting and more time on innovative design solutions.
Traditionally, architects and engineers spent countless hours on manual drafting, wrestling with T-squares, drawing boards, and repetitive technical tasks. These mundane activities consumed creative energy that could be better spent on innovative problem-solving. BIM changes this dynamic completely.
How BIM Empowers Design Professionals?
- Intelligent Parametric Modeling: BIM software uses smart, interconnected components that understand architectural logic. When you modify one element, related components automatically adjust. Imagine changing a wall’s thickness and watching the entire floor plan recalibrate in real time – that’s the power of parametric design.
- Data-Driven Design Decisions: Modern BIM tools aren’t just drawing platforms; they’re comprehensive information ecosystems. Designers can now:
- Instantly calculate material quantities
- Simulate energy performance
- Predict structural load capacities
- Analyze environmental impact
- Evaluate cost implications of design choices
- Collaborative Intelligence: BIM breaks down traditional silos between disciplines. Architects, structural engineers, mechanical engineers, and contractors can now work within the same digital environment. This means:
- Real-time conflict detection
- Seamless communication
- Reduced misunderstandings
- Faster project iterations
- Enhance Creativity: By automating routine tasks, BIM frees designers to:
- Explore more complex geometries
- Experiment with innovative materials
- Focus on user experience
- Create more sustainable and efficient designs
The goal of BIM is not to turn architects or engineers into data entry specialists or replace human judgment. Instead, it transforms professionals into strategic design thinkers who can use this technology to push creative boundaries.
The Bottom Line: Adapt or Get Left Behind
Pro TipStart small. Take a course, experiment with free versions, and gradually integrate BIM into your workflow.

