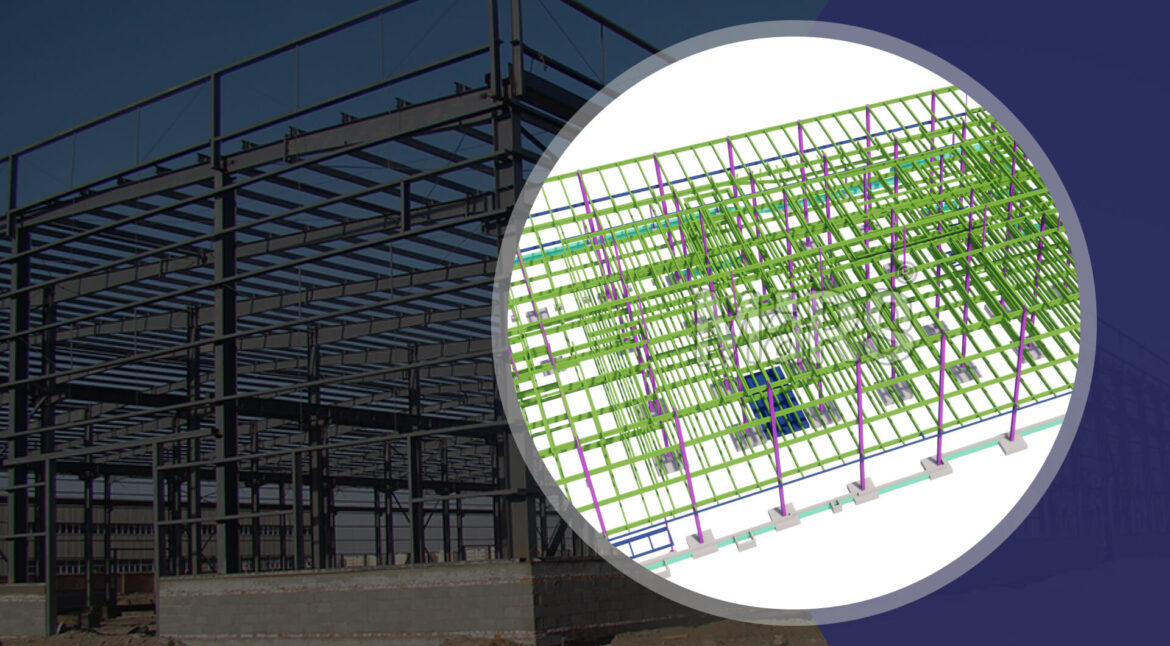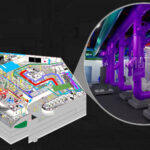Structural 3D modeling is a crucial component of modern construction and engineering projects. By creating a detailed and accurate visual representation of a structure, professionals in architecture, civil engineering, and construction can streamline processes, reduce errors, and ensure that buildings are safe, sustainable, and efficient. Below is a detailed exploration of why structural 3D modeling has become indispensable.
Importance of Structural 3D Modeling
Precision and Accuracy in Design
Structural 3D modeling allows architects and engineers to develop highly accurate representations of a building’s structural components. Unlike traditional 2D plans, 3D models provide a comprehensive view that includes dimensions, geometry, and spatial relationships between different elements. This precision minimizes the chances of errors during the construction phase, reducing costly rework or structural issues.
The digital model can include everything from load-bearing walls and beams to floors and foundations, ensuring that each part of the building is correctly sized and placed. This also helps detect design conflicts, like clashes between structural and MEP (mechanical, electrical, and plumbing) systems early in the design stage.
Enhanced Visualization for Stakeholders
Structural 3D modeling services offers enhanced visualization capabilities, allowing all stakeholders—including architects, engineers, contractors, and clients—to understand the design better. Whether it’s the structural integrity of a skyscraper or a simple house, a 3D model enables non-technical stakeholders to visualize the outcome in a way that 2D drawings cannot.
This helps clients make informed decisions about design choices and materials. Additionally, potential design flaws can be spotted early on, preventing future delays and extra costs.
Optimized Design through Simulation and Analysis
A key advantage of 3D structural modeling is the ability to simulate real-world conditions. Engineers can test how the structure will respond to various factors like weight, environmental loads (such as wind or seismic activity), and material strength. Advanced simulation tools integrated with 3D models enable engineers to conduct stress analysis, load distribution analysis, and even assess how the building will age over time.
By running these simulations in the design phase, architects and engineers can optimize their designs to make structures more robust, safe, and cost-effective. It also helps in meeting building code standards and sustainability targets.
Seamless Collaboration
Structural 3D modeling enables seamless collaboration among the various teams involved in a construction project. Since different disciplines—such as structural, architectural, and MEP engineering—often overlap, coordination between these teams is vital to avoid issues that can arise during construction.
With 3D structural models, all teams work from a unified, up-to-date model, ensuring consistency and minimizing discrepancies. This level of collaboration ensures that structural components are coordinated with architectural designs and MEP systems, reducing the risk of clashes and promoting a smoother workflow.
Improved Cost Efficiency
One of the major benefits of structural 3D modeling is the potential for cost savings. Accurate and detailed models enable better quantity takeoffs for materials, reducing waste and preventing the need for surplus supplies. This leads to more accurate cost estimates and budget planning.
By identifying design flaws or potential clashes early in the process, 3D modeling reduces the likelihood of costly changes during construction. These savings in time and materials contribute to the overall financial efficiency of the project.
Facilitates BIM Integration
Structural 3D modeling is crucial in Building Information Modeling (BIM) workflows. BIM encompasses the digital representation of all the physical and functional characteristics of a building, and structural models are a key part of this data.
With structural 3D modeling integrated into BIM platforms, engineers can not only visualize the structure but also access detailed information about each element, such as materials, dimensions, and lifecycle data. This helps in making informed decisions throughout the design, construction, and even maintenance phases of the project. The data from 3D models also supports future renovations or retrofits, enhancing the long-term value of the building.
Sustainability and Energy Efficiency
Sustainability is becoming increasingly important in the construction industry. Structural 3D modeling contributes to this by allowing engineers to optimize material use and design energy-efficient structures. For example, engineers can analyze how a building’s structure will interact with natural elements like sunlight and wind, enabling them to design for better energy efficiency.
By minimizing material waste and optimizing structural integrity, 3D modeling helps create eco-friendly buildings that adhere to green building standards and certifications.
Streamlined Construction Workflow
Finally, structural 3D models facilitate a more streamlined construction process. The digital model is a single source of truth that contractors can refer to throughout the build. It provides clear, actionable information, reducing ambiguities and misunderstandings on the construction site.
Automated tools connected to 3D models, such as robotic construction equipment or pre-fabrication software, can further enhance efficiency, making construction faster and more accurate.
Purpose of Structural 3D Modeling
Structural 3D modeling plays a pivotal role in modern construction and engineering. It enables architects, engineers, and builders to create a highly accurate 3D structure model that reflects real-world dimensions and specifications. By using structural 3D modeling, teams can visualize the entire project in a virtual environment, which helps in identifying potential design flaws, clashes, and inconsistencies early in the planning phase. This technology fosters collaboration, improves accuracy, and reduces costly errors, making it indispensable for complex construction projects.
Implementing 3D structure modeling also streamlines communication between project stakeholders, providing a detailed, interactive model that is easy to interpret. This clarity enhances decision-making, allowing adjustments to be made before construction begins. Additionally, the structural 3D model is a valuable reference throughout the project lifecycle, ensuring that all changes are tracked and incorporated seamlessly.
For businesses aiming to stay competitive, structural 3D modeling is crucial. It optimizes resource allocation, shortens project timelines, and improves overall efficiency, ultimately contributing to successful project outcomes.
Conclusion
Structural 3D modeling has revolutionized how buildings are designed, planned, and constructed. By providing precision, enabling simulations, promoting collaboration, and supporting sustainability, it has become an essential tool in the construction industry. Whether it’s a small residential building or a complex industrial facility, structural 3D modeling helps ensure that the final product is safe, efficient, and cost-effective.
FAQs
What is 3D structural modeling?
3D structural modeling is creating a detailed three-dimensional representation of a building’s structural components using specialized structural 3D modeling software. This digital model helps engineers and architects visualize, analyze, and simulate the structural integrity of the project before actual construction begins, ensuring accuracy and efficiency.
What are the 3 types of 3D models?
The three main types of 3D models are solid models, surface models, and wireframe models. Solid models represent the volume of the object, surface models define the shape, and wireframe models focus on the skeleton structure of the design. These types are commonly used in structural 3D modeling services in the USA for detailed structural design and analysis.
What is basic structure modeling?
Basic structure modeling refers to the foundational process of creating a simplified version of a building’s framework using structure design principles. This method helps in understanding the primary load-bearing components and how they interact to ensure stability, laying the groundwork for more complex structural 3D modeling.
Why do we perform structural modeling?
We perform structural modeling to ensure that a building’s design is structurally sound, free of errors, and meets safety standards. Using structural 3D modeling software, engineers can test the design under various conditions, detect clashes, and make necessary adjustments, preventing costly mistakes and ensuring smooth construction.
What is the purpose of structural design?
The purpose of structural design is to ensure that a building or structure is safe, functional, and capable of withstanding the forces it will encounter throughout its lifecycle. Structural 3D modeling services in the USA help create precise models for evaluating the load-bearing capacities, material requirements, and overall stability of a structure.
What is structural 3D modeling software used for?
Structural 3D modeling software is used to create accurate, detailed models of a structure’s components, allowing engineers and architects to visualize, simulate, and analyze the design before construction. It helps in detecting design errors, optimizing materials, and enhancing collaboration between project stakeholders.
What are the benefits of using structural 3D modeling services in the USA?
Structural 3D modeling services in the USA provide high-quality models that improve project accuracy and efficiency. These services help identify design flaws early, streamline project timelines, reduce construction costs, and facilitate better communication among teams, ensuring successful project execution.
How does structural 3D modeling improve structure design?
By using structural 3D modeling, engineers can simulate real-world scenarios, test design integrity, and optimize the use of materials. This ensures a more efficient and reliable structure design, reduces the chances of construction errors, and enhances the overall quality and durability of the building.
What features should I look for in structural 3D modeling software?
When choosing structural 3D modeling software, look for features such as clash detection, material analysis, compatibility with other design software, user-friendly interface, and cloud collaboration tools. These features help improve the efficiency and accuracy of the design process.
Can structural 3D modeling services help with compliance in the USA?
Yes, structural 3D modeling services in the USA can help ensure compliance with local building codes and regulations. By using advanced modeling techniques, these services provide accurate documentation and data that can be crucial for meeting legal and safety standards.



