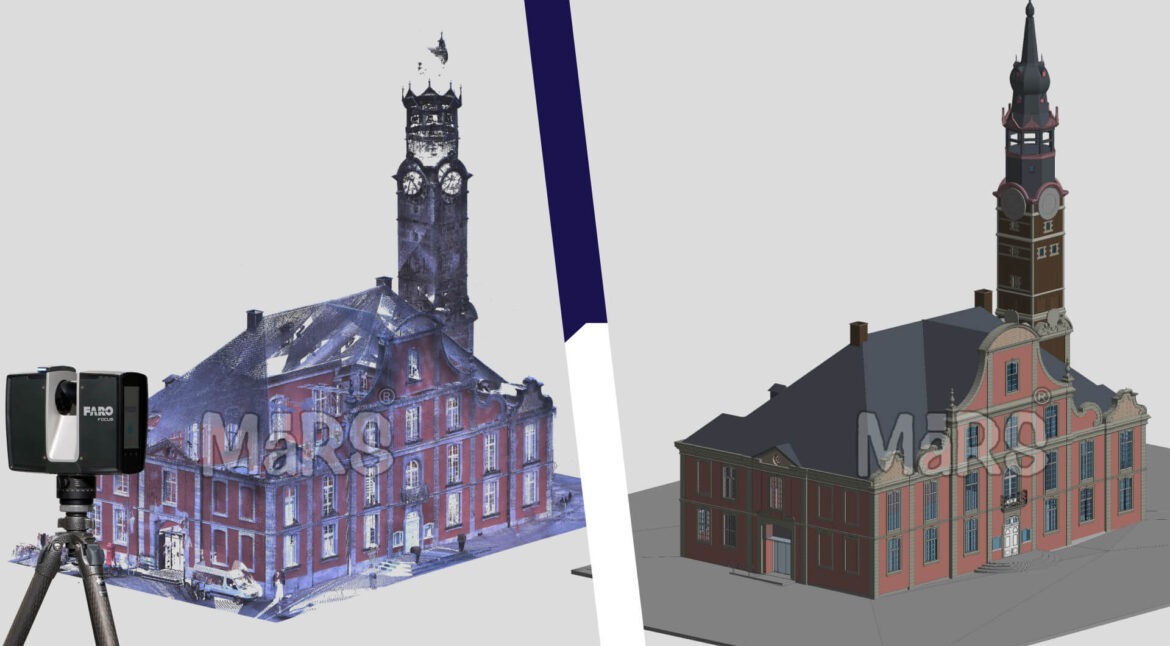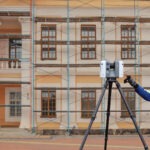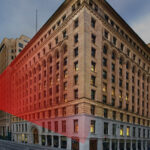Since Scan to BIM (Building Information Modeling) technology was introduced, the architecture industry has seen an incredible transformation. Construction professionals and architects are shifting more and more to digital solutions that offer accuracy, efficiency, and collaboration like never before as building variety and client expectations rise. This cutting-edge technology is at the forefront of the digital revolution, providing an incredibly accurate and detailed representation of existing structures that improves the entire design and construction process.
Using advanced laser scanning methods, scanning involves collecting broad point cloud data of actual spaces. After that, this data turns into complicated 3D BIM models that exactly indicate a building or site’s present condition. For architects, engineers, and construction teams, these models are a great resource because they offer an excellent foundation to support newly created designs, transformations, or renovations. Enhancing design accuracy, optimizing processes, and cutting expenses—Scan to BIM offers numerous advantages.
Scan to BIM services are becoming a turning point as the architecture industry changes to more technologically advanced combined techniques. It not only addresses the disadvantages of traditional surveying techniques but also sets new standards for creativity, efficiency, and sustainability in architectural practices. This technology is an effective technique that is changing the face of architecture; it is not a trend that will fade away.
Why Scan to BIM is the Future of Architecture?
Precision and Accuracy in Design
When it comes to recording current building conditions, scanning to BIM (Building Information Modeling) technology offers superior accuracy. Point cloud to BIM collects detailed point cloud data using high-definition laser scanners and converts it into incredibly precise 3D BIM models. By precisely modeling a structure’s dimension and features, these models perform with the element of guesswork that is often found in traditional surveying techniques. This level of accuracy is necessary for architects, who require exact data to produce designs free from errors and lower the possibility of expensive revisions and rework during construction.
Improved Facility Management and Maintenance
In addition to being useful in the planning and building stages, laser scanning is also essential for facility management and maintenance. A careful digital record of all building systems and components is provided to facility managers and building owners by the complex BIM models created from scan data. Throughout the building’s lifecycle, accurate documentation allows efficient building operations, helps in identifying potential issues before they become major problems, and simplifies maintenance planning.
Cost and Time Efficiency
In architectural projects, the application of scan to BIM technology can result in significant time and cost savings. Early in the design process, accurate and thorough data provision reduces the possibility of errors and reduces the need for costly revisions. Accurate models encourage improved allocation of resources and project planning, which helps maintain projects on budget and schedule. The utilization of laser scanning technology to quickly and particularly document present circumstances speeds up the project schedule by reducing downtime and enhancing its overall efficiency.
Better Clash Detection and Risk Mitigation
This technology provides strong clash detection capabilities, which are very helpful in complex construction BIM projects. Architects and engineers can find potential issues between various building systems, like HVAC, electrical, and plumbing, before construction starts by including precise point cloud data in BIM models. Quick detection and agreement of these issues assist in reducing risks, cutting down on construction delays, and preventing expensive errors, all of which contribute to the efficient execution of the project from start to finish.
Adaptability to Emerging Technologies
It is adaptable and compatible with other emerging technologies, making it a future-proof solution for architectural projects. It integrates seamlessly with augmented reality (AR), VR, and digital twin technologies, enhancing project visualization, monitoring, and management. As construction technology evolves, Scan to BIM services will remain a cornerstone of modern architectural practices, providing the foundation for advanced applications and innovations in the industry.
Improved Safety and Risk Management
Scan to BIM improves construction site safety by modeling current conditions and possible risks. It makes it possible for project teams to identify and solve safety issues before they turn into real risks. Accurate models, for instance, can be used to make secure evacuation plans, spot problems with the structure, and make sure construction projects are carried out in a way that reduces risks to both workers and occupants.
Customization and Personalization of Design
Architectural design is now improved and customized because of scanning technology. Using exact 3D models of existing buildings, architects can modify designs to accommodate the demands, preferences, and specifications of individual clients. With this level of customization, the final design will be exactly aligned with the client’s vision while keeping structural integrity and functionality, which will increase client satisfaction and project success.
Support for Modular Construction
Modular construction techniques—which involve assembling components off-site and putting them together—are greatly compatible with Scan to BIM. By making sure modular components fit together accurately and reducing construction errors and construction time, Scanning provides exact measurements and accurate modeling. The trend towards faster and more efficient building methods is supported by this compatibility with modular construction.
Enhanced Building Performance Analysis
Using point cloud to BIM, architects and engineers can perform detailed building performance analysis, such as thermal performance, lighting, acoustics, and structural integrity. These analyses help optimize building designs for better energy efficiency, occupant comfort, and structural stability. Accurate data from BIM models allows for precise simulations and assessments, leading to improved overall building performance.
Future-Proofing Buildings
Scan to BIM creates digital copies that can be used for planned improvements, retrofits, and renovations, helping to future-proof buildings. The BIM model is flexible enough to be updated and modified to include new features, systems, or technologies as they become available. Buildings’ usability and value remain stable over time by this adaptability, which keeps them modern and functional.
Reducing Environmental Impact
By enabling precise planning and minimizing errors, Scan to BIM reduces material waste and optimizes resource use, contributing to environmentally sustainable building practices. Accurate BIM models allow for better planning of construction activities, reducing the carbon footprint associated with transportation, manufacturing, and disposal of materials. This reduction in environmental impact aligns with global efforts to create greener, more sustainable built environments.
Facilitating Digital Transformation in Architecture
One of the most important parts of the architecture, engineering, and construction (AEC) sector’s digital transformation is the scan to BIM process. Scan to BIM supports innovation and improves project delivery through the use of digital workflows and their combination with other technologies, including cloud computing, artificial intelligence, and the Internet of Things. This transition to digitization improves productivity, efficiency, and transparency throughout the project lifecycle, clearing the way for a more advanced and connected industry.
Conclusion
Scan to BIM adoption is changing the architectural industry and making it a key component for modern design and construction. With solutions that boost collaboration, support sustainable practices, and improve design accuracy, Scan to BIM stands out as the architecture of the future due to its capacity to provide exact, comprehensive, and actionable data. Scan to BIM will become increasingly important in impacting how buildings are planned, designed, constructed, and maintained as the architecture sector supports digital innovation.
FAQs
Why is Scan to BIM considered the future of architecture?
Scan to BIM is the future of architecture due to its unmatched accuracy, efficiency, and reliability. It offers precise digital models that enhance design precision, improve team collaboration, streamline renovations, and minimize construction errors, resulting in more successful project outcomes. This makes Scan to BIM essential for modern architectural practices.
How does scanning enhance collaboration in architectural projects?
Scanning enhances collaboration by creating a shared digital environment accessible to all project stakeholders. The BIM model acts as a single source of truth, offering accurate, up-to-date information. This transparency improves communication, identifies potential design conflicts early, and ensures everyone is aligned, leading to smoother project execution.
What are the future applications of Scan to BIM in architecture?
The future applications of scanning to BIM in architecture are vast and include integration with emerging technologies such as augmented reality (AR), virtual reality (VR), and digital twins. These applications will enhance project visualization, improve monitoring and management, and create more immersive and interactive design experiences. As the architecture industry continues to evolve, it will play a central role in driving innovation and advancing digital transformation.
What role does Scan to BIM play in creating resilient architecture?
Resilient architecture is built to endure environmental challenges and adapt to changing conditions. Point Cloud to BIM supports this by offering detailed, accurate information that enables architects to design buildings that can withstand natural disasters, climate change, and other unforeseen events.
How does Scan to BIM support the architectural integration of advanced building technologies?
The architecture of the future integrates advanced technologies like smart sensors, IoT devices, and automated systems. Scan to BIM supports this by providing accurate models that precisely map every aspect of a building, enabling the seamless incorporation of these smart technologies to enhance performance, security, and user experience.




